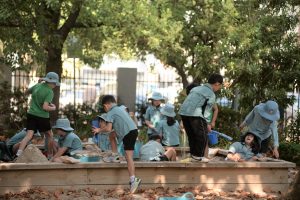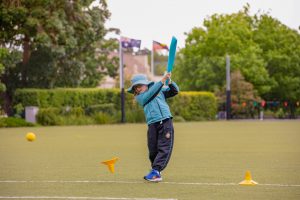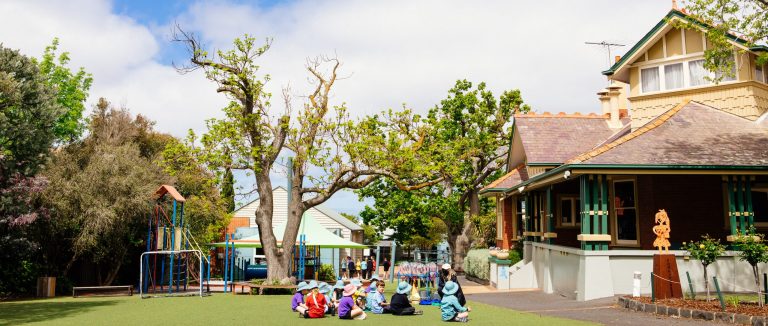
Located in the heart of Newtown, our ‘child-sized school’ allows staff and students to form close relationships and for every child to receive specialised care.
The beautiful heritage listed building based in the heart of the campus is home to the Austin Library, administration staff, private music rooms and inclusive learning centre.
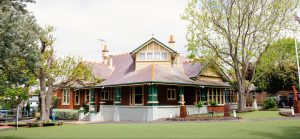
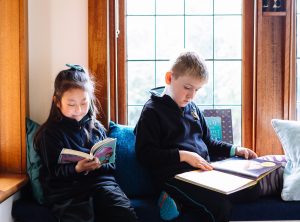
The ELC is situated on one floor and can be viewed in a single sweep of the eyes from the entrance areas. Nestled in the lower corner of the school, our young people enjoy the closeness to the Prep classroom and outdoor play area that allows interaction with older children daily.
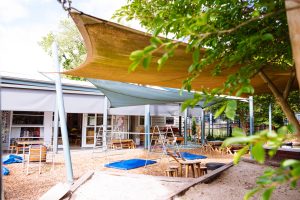
The campus has been designed so that the play spaces are encircled by the learning spaces, so the children are never far from the security of their classrooms and teachers. One of the popular outdoor play spaces, particularly for our young people is the much loved pirate ship.
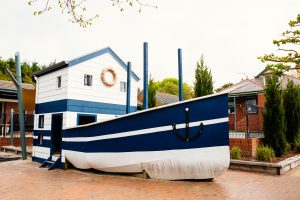
Our intimate learning communities are characterised by small class sizes and collaboration that responds to individual student needs and the requirements of inquiry-based learning. Outside of class, students from all year levels congregate and play together, making for a very safe, happy and inclusive learning environment.
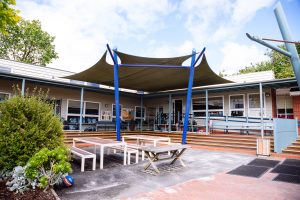
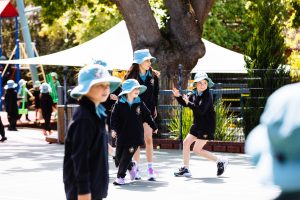
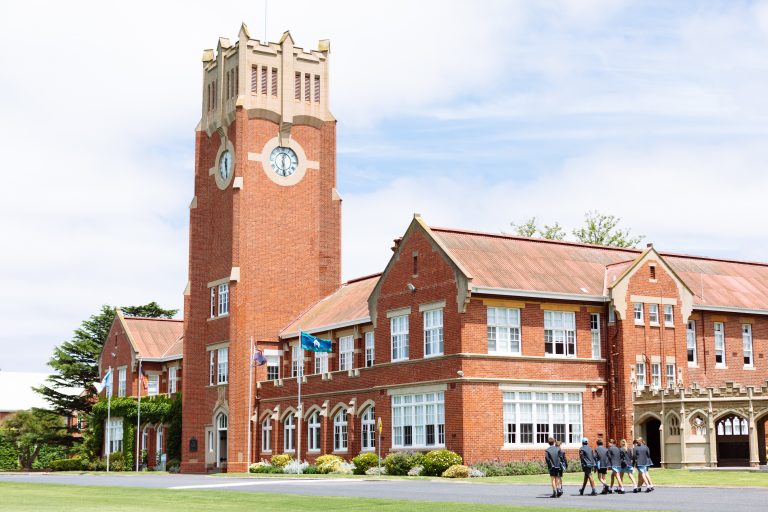
Within a distinct village setting overlooking the bay, Corio Campus provides a safe, vibrant living and learning environment for over 800 students in Middle School (Years 5 to 8) and Senior School (Years 10 to 11). The campus is also home to almost 100 residences for staff and their families.
A highly flexible complex, the School of Performing Arts and Creative Education (SPACE) provides state-of-the-art facilities for drama, music, dance and modern learning experiences. Incorporating an 800-seat forum and 270-seat studio for major events, performances, assemblies and exhibitions, multiple modern classrooms and dance/drama studio.
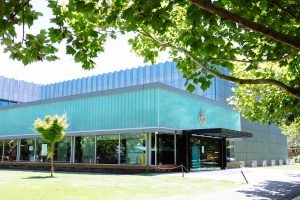
The Handbury Centre for Wellbeing combines everyday medical facilities alongside proactive approaches to health and wellbeing including indoor courts, a pool, fitness centre and dance studio. It also houses the John Court Café, GGS Uniform Shop and Kennedy Health Centre; equipped with nine hospital beds, and rooms for counselling services and physiotherapy.
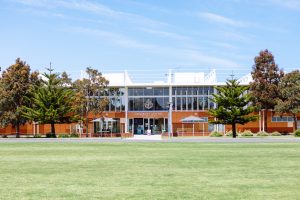
Called the Chapel of All Saints for the great courage and faith of those who have gone before us. The decorations and adornments in the Chapel also represent the generosity and talents of students, staff and families who have added to the rich tapestry of this beautiful and sacred space over the past 100 years.
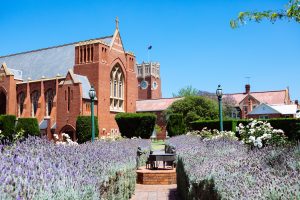
Designed by leading Victorian architect Harold Desbrowe Annear in 1922, the War Memorial Cloisters are very significant to the heritage Geelong Grammar School. Built by the Old Geelong Grammarians in remembrance of past students who died in active service during World War One, the Cloisters and plaques commemorate the bravery of those soldiers. Each ANZAC Day we have a ceremony to remember the 246 Old Geelong Grammarians who died during war.
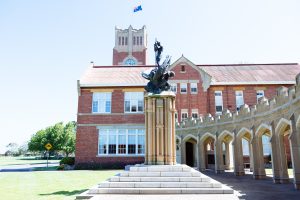
A dedicated learning precinct for students from Year 5 to Year 8, including multiple classrooms, an outside eating area and a playground.
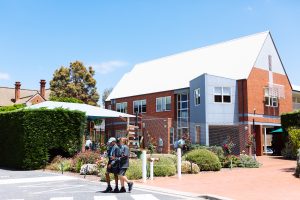
Features the main auditorium used for orchestra and choir practice. Throughout the Music School building, there are sound-proofed music teaching rooms and practice rooms, a jazz studio, a band room and a strings ensemble room.
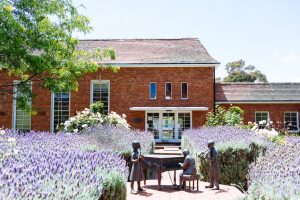
The Visual Arts department comprises three distinct teaching and learning areas along Biddlecombe Avenue; the Hirschfeld Mack Centre, Art School and Sinclaire Centre.
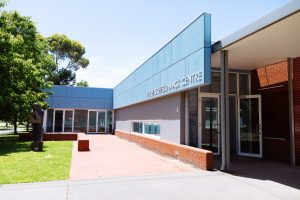
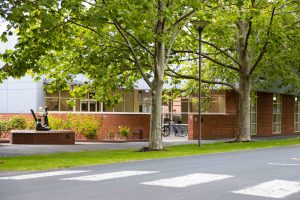
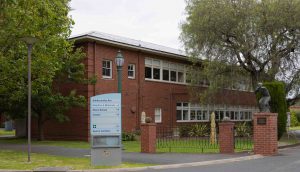
Breakfast, lunch and dinner are enjoyed in the Dining Hall for all Senior School students and staff.
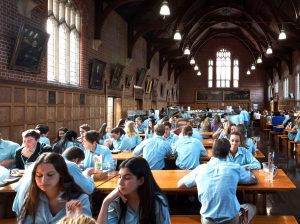
Middle School students eat in the Darling Hall which is a smaller and cosier eating environment for younger students.
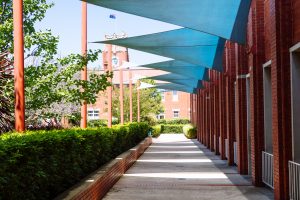
The centre includes a world class all-weather indoor arena with seating for 200 people, a classroom, demonstration/instruction area, kitchen and servery, as well as expanded float parking.
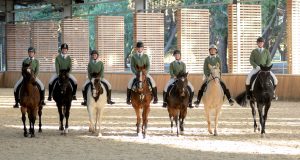
One of the two coeducational Day Houses for day boarders, home to students from Year 10 to Year 12.
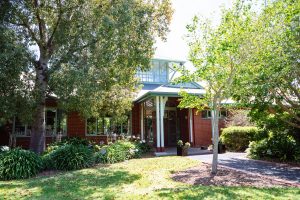
One of the eight Senior School boarding houses, home to female boarding students from Year 10 to Year 12.
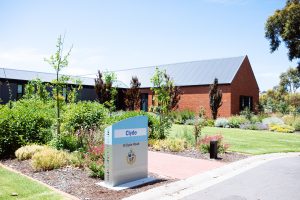
One of the eight Senior School boarding houses, home to male boarding students from Year 10 to Year 12.
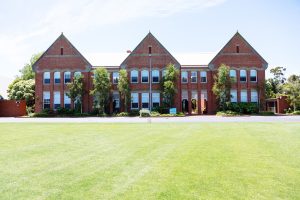
One of the eight Senior School boarding houses, home to female boarding students from Year 10 to Year 12.
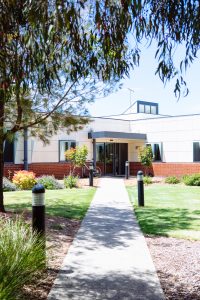
One of the eight Senior School boarding houses, home to male boarding students from Year 10 to Year 12.
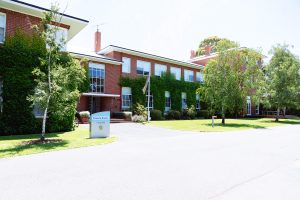
One of the two co-educational Day Houses for Day Boarders, home to students from Year 10 to Year 12.
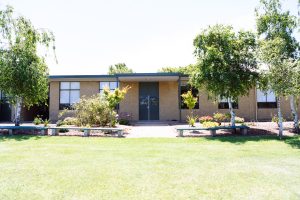
One of the eight Senior School boarding houses, home to female boarding students from Year 10 to Year 12.
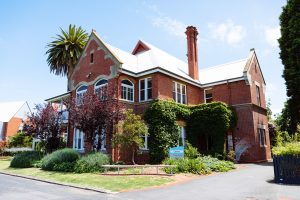
One of the two co-educational Day Houses for day students from Year 5 to Year 8.
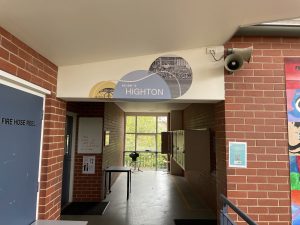
The Middle School boarding house for girls, home to students from Year 7 to Year 8.
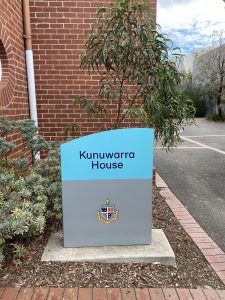
One of the eight Senior School boarding houses, home to male boarding students from Year 10 to Year 12.
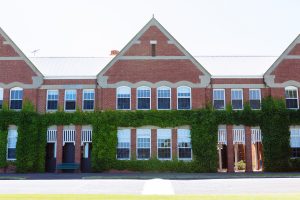
One of the two co-educational Day Houses for day students from Year 5 to Year 8.
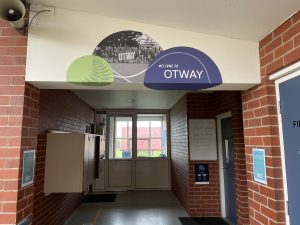
The Middle School boarding house for boys, home to students from Year 7 to Year 8.
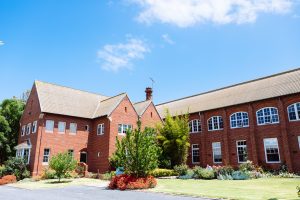
One of the eight Senior School boarding houses, home to male boarding students from Year 10 to Year 12.
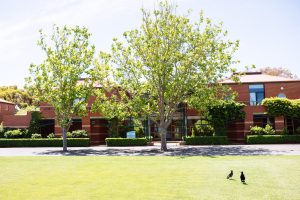
One of the eight Senior School boarding houses, home to female boarding students from Year 10 to Year 12.
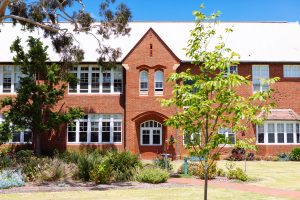
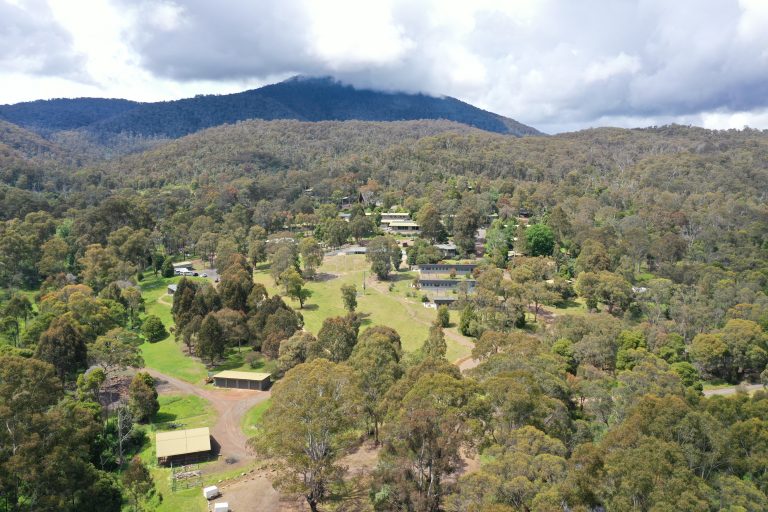
For over 60 years, both staff and students alike quickly come to see that the lessons learned here are profound and often life-changing.
No chapel is ordinary, but some chapels are more extraordinary than others. The Chapel of St John the Baptist at Timbertop was built over several stages by Timbertop staff and students in 1958.
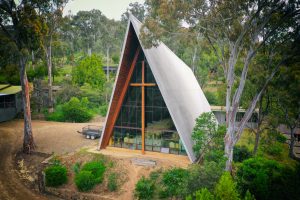
All students dine together in the Dining Hall, a vibrant communal space located at the centre of the campus.
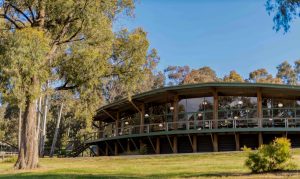
The Music School sits in close proximity to the Dining Hall and hosts all sessional music lessons with over half of the Timbertop students undertaking lessons during the year.
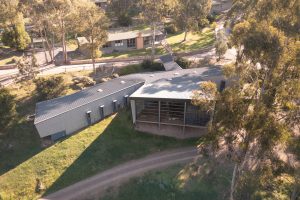
The library sits at the landing of the reception area and is also the starting line for all the runs from Timbertop campus.
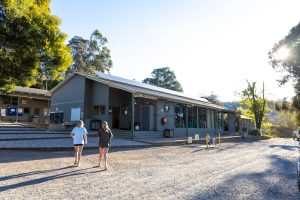
The Timbertop Health Centre is located beside the library where nursing staff provide care for students 24 hours a day, seven days a week.
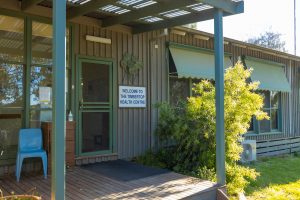
Situated at the base of campus and fondly referred to as the ‘Country Club’ are the basketball/netball/volleyball courts and open playing fields.
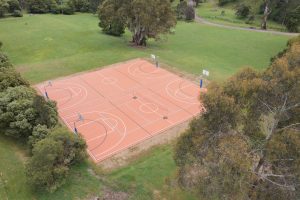
The Agriculture Centre (classroom, sheds and yards) are located at the lower area of campus with the ‘Country Club’ nearby.
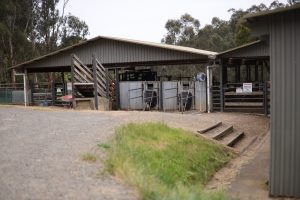
The Timbertop Bunker serves as student classrooms with the additional purpose as a solid and secure safe haven in the event of any bushfire threats.
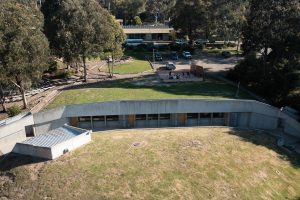
Units for boys and girls sit amongst the trees across the Campus. Some of these have been recently built, whilst many are refurbished Units that were originally established in the 1950’s.
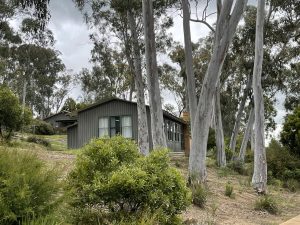
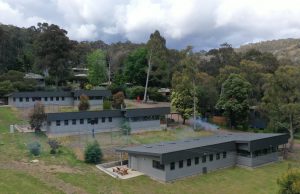
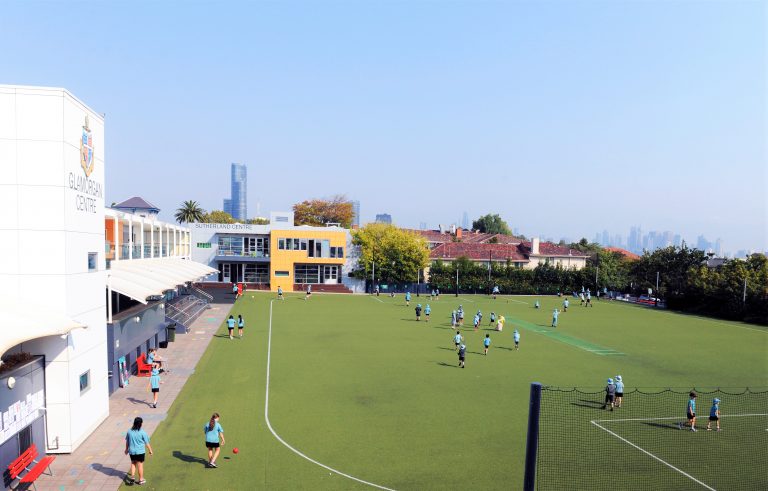
Toorak Campus provides an unparalleled campus experience with superb facilities and exceptional learning opportunities. The moment you set foot on our stunning campus, you’ll begin to understand why Toorak Campus truly stands apart.
The TWC caters for the whole community with a focus on wellbeing activities and healthy living. It includes an indoor heated 25-metre pool and beginner’s pool, The Muir Family Nutrition Centre featuring state of the art kitchen, learning and eating area where children learn practical skills as well as nutrition and history of food, and light-filled studio rooms to facilitate drama, dance, yoga and meditation.
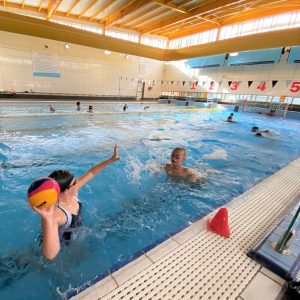
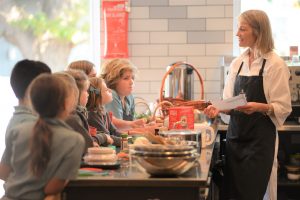
The Glamorgan Centre is a prominent fixture on the campus and home to the Science, Physical Education, Art, Music, Drama and Dance learning spaces. It includes a modern Science laboratory, soundproof rooms for music, dance and drama, the Isabel McComas Hall and gymnasium where productions, assemblies and indoor physical education classes occur and a purpose-built Art studio. Students enjoy modern, light filled learning spaces, flexible in design to support the needs of students as they develop.
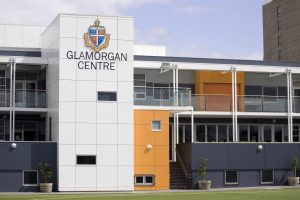

Our Early Learning Centre ‘The Pottery’ is a nurturing and inspiring environment that offers a full-day programme for children aged three to five years.
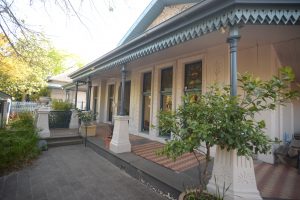
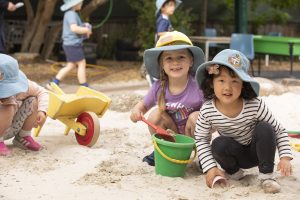
Students enjoy a range of play and sporting spaces including the Baillieu Field, Adventure Playground, tennis and netball courts, undercover play space and a thoughtfully designed dry creek bed and bamboo forest creative play space for Prep and Year 1 students.
